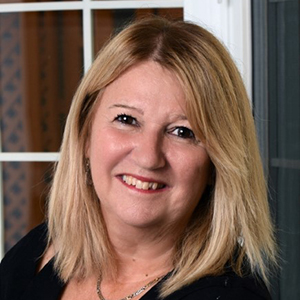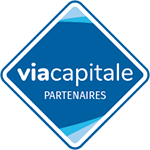Two or more storey
109Z, Ch. des Champs-Boisés, Piedmont J0R 1K0
Help
Enter the mortgage amount, the amortization period and the interest rate, then click «Calculate Payment» to obtain the periodic payment.
- OR -
Specify the payment you wish to perform and click «Calculate principal» to obtain the amount you could borrow. You must specify an interest rate and an amortization period.
Info
*Results for illustrative purposes only.
*Rates are compounded semi-annually.
It is possible that your payments differ from those shown here.
Description
Cette maison de ville de style industriel chic et très lumineuse est située dans un cul-de-sac. Elle est située à 5-10 minutes des monts Olympia, Avila, St-Sauveur et Gabriel. La piste cyclable du Petit Train du Nord est de l'autre côté de la rue. Des finitions de qualité supérieure, planchers de bois sur les 3 niveaux, comptoirs de quartz, jolies portes en bois dans toutes les pièces. * Date d'occupation mai 2025
Description sheet
Rooms and exterior features
Inclusions
Exclusions
Features
Assessment, Taxes and Expenses

Photos - No. Centris® #22726371
109Z, Ch. des Champs-Boisés, Piedmont J0R 1K0
 Dining room
Dining room  Frontage
Frontage  Frontage
Frontage  Exterior
Exterior  Dining room
Dining room  Dining room
Dining room  Living room
Living room  Living room
Living room Photos - No. Centris® #22726371
109Z, Ch. des Champs-Boisés, Piedmont J0R 1K0
 Dining room
Dining room  Living room
Living room  Kitchen
Kitchen  Overall View
Overall View  Kitchen
Kitchen  Overall View
Overall View  Hallway
Hallway  Bedroom
Bedroom Photos - No. Centris® #22726371
109Z, Ch. des Champs-Boisés, Piedmont J0R 1K0
 Bedroom
Bedroom  Passageway
Passageway  Bathroom
Bathroom  Bathroom
Bathroom  Primary bedroom
Primary bedroom  Primary bedroom
Primary bedroom  Family room
Family room  Family room
Family room Photos - No. Centris® #22726371
109Z, Ch. des Champs-Boisés, Piedmont J0R 1K0
 Bathroom
Bathroom  Bathroom
Bathroom  Bedroom
Bedroom  Patio
Patio  Patio
Patio  Exterior
Exterior  Other
Other  Exterior
Exterior Photos - No. Centris® #22726371
109Z, Ch. des Champs-Boisés, Piedmont J0R 1K0
 Shed
Shed 




































