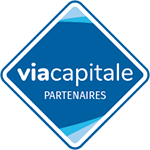Split-level
39, Rue Boivin, Saint-Hippolyte J8A 1H5
Help
Enter the mortgage amount, the amortization period and the interest rate, then click «Calculate Payment» to obtain the periodic payment.
- OR -
Specify the payment you wish to perform and click «Calculate principal» to obtain the amount you could borrow. You must specify an interest rate and an amortization period.
Info
*Results for illustrative purposes only.
*Rates are compounded semi-annually.
It is possible that your payments differ from those shown here.
Description
La tranquillité de la campagne à quelques minutes de St Jérôme et les Laurentides. Découvrez la beauté naturelle de St-Hippolyte, nichée au coeur des Laurentides Ce bijou se situe à proximité des majestueux lacs et des montagnes, promesse de paysages à couper le souffle et de loisirs en plein air. Parfaitement reliée aux principales agglomérations, elle combine l'authenticité d'une vie villageoise et la commodité d'être proche des services et commodités. St-Hippolyte est le choix idéal pour les familles désirant allier confort et tranquillité. Venez vivre dans une communauté accueillante où qualité de vie est une priorité!
Description sheet
Rooms and exterior features
Inclusions
Exclusions
Features
Assessment, Taxes and Expenses

Photos - No. Centris® #27441835
39, Rue Boivin, Saint-Hippolyte J8A 1H5
 Frontage
Frontage  Aerial photo
Aerial photo  Aerial photo
Aerial photo  Hallway
Hallway  Hallway
Hallway  Living room
Living room  Living room
Living room  Living room
Living room Photos - No. Centris® #27441835
39, Rue Boivin, Saint-Hippolyte J8A 1H5
 Dining room
Dining room  Dining room
Dining room  Dining room
Dining room  Kitchen
Kitchen  Kitchen
Kitchen  Kitchen
Kitchen  Kitchen
Kitchen  Kitchen
Kitchen Photos - No. Centris® #27441835
39, Rue Boivin, Saint-Hippolyte J8A 1H5
 Dinette
Dinette  Primary bedroom
Primary bedroom  Primary bedroom
Primary bedroom  Primary bedroom
Primary bedroom  Ensuite bathroom
Ensuite bathroom  Ensuite bathroom
Ensuite bathroom  Bedroom
Bedroom  Bedroom
Bedroom Photos - No. Centris® #27441835
39, Rue Boivin, Saint-Hippolyte J8A 1H5
 Den
Den  Den
Den  Family room
Family room  Family room
Family room  Family room
Family room  Family room
Family room  Family room
Family room  Family room
Family room Photos - No. Centris® #27441835
39, Rue Boivin, Saint-Hippolyte J8A 1H5
 Bathroom
Bathroom  Bathroom
Bathroom  Exterior
Exterior  Aerial photo
Aerial photo  Aerial photo
Aerial photo  Aerial photo
Aerial photo  Aerial photo
Aerial photo  Aerial photo
Aerial photo Photos - No. Centris® #27441835
39, Rue Boivin, Saint-Hippolyte J8A 1H5
 Exterior
Exterior  Exterior
Exterior  Exterior
Exterior  Frontage
Frontage  Frontage
Frontage  Frontage
Frontage  Exterior
Exterior  Exterior
Exterior Photos - No. Centris® #27441835
39, Rue Boivin, Saint-Hippolyte J8A 1H5
 Exterior
Exterior  Exterior
Exterior  Exterior
Exterior  Exterior
Exterior  Exterior
Exterior  Exterior
Exterior  Exterior
Exterior  Exterior
Exterior Photos - No. Centris® #27441835
39, Rue Boivin, Saint-Hippolyte J8A 1H5
 Exterior
Exterior  Exterior
Exterior  Aerial photo
Aerial photo  Aerial photo
Aerial photo  Aerial photo
Aerial photo  Aerial photo
Aerial photo  Aerial photo
Aerial photo  Aerial photo
Aerial photo Photos - No. Centris® #27441835
39, Rue Boivin, Saint-Hippolyte J8A 1H5
 Aerial photo
Aerial photo  Aerial photo
Aerial photo  Aerial photo
Aerial photo  Aerial photo
Aerial photo  Frontage
Frontage 









































































