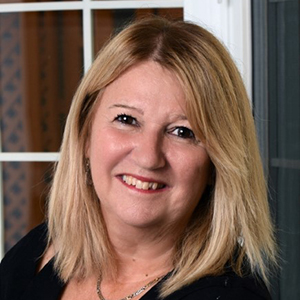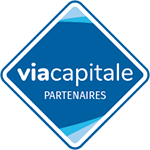Help
Enter the mortgage amount, the amortization period and the interest rate, then click «Calculate Payment» to obtain the periodic payment.
- OR -
Specify the payment you wish to perform and click «Calculate principal» to obtain the amount you could borrow. You must specify an interest rate and an amortization period.
Info
*Results for illustrative purposes only.
*Rates are compounded semi-annually.
It is possible that your payments differ from those shown here.
Description
Vous cherchez la tranquillité tout près de la ville? Cette propriété très bien entretenue au fil des années saura combler votre besoin d'intimité. Situé sur un terrain de plus de 22 000 p2 sur une rue tranquille et qui se termine en cul de sac. A moins de 15 minutes de St-Jérôme et 25 minutes de Saint-Sauveur. Vous pourrez bénéficier des sports d'hiver et d'été autant le ski de fond et la raquette et la randonnée au centre Roger Cabana de St-Hippolyte, que du ski alpin à St-Sauveur et les environs. L'été, les nombreux lac de St-Hippolyte sauront vous rendre heureux. Tous les résidents de la municipalité peuvent accéder à la plage publique.
Description sheet
Rooms and exterior features
Inclusions
Exclusions
Features
Assessment, Taxes and Expenses

Photos - No. Centris® #19181240
24, 46e Avenue, Saint-Hippolyte J8A 1N1
 Exterior
Exterior  Exterior
Exterior  Aerial photo
Aerial photo  Frontage
Frontage  Aerial photo
Aerial photo  Living room
Living room  Living room
Living room  Living room
Living room Photos - No. Centris® #19181240
24, 46e Avenue, Saint-Hippolyte J8A 1N1
 Kitchen
Kitchen  Kitchen
Kitchen  Kitchen
Kitchen  Kitchen
Kitchen  Kitchen
Kitchen  Kitchen
Kitchen  Overall View
Overall View  Kitchen
Kitchen Photos - No. Centris® #19181240
24, 46e Avenue, Saint-Hippolyte J8A 1N1
 Hallway
Hallway  Hallway
Hallway  Dining room
Dining room  Dining room
Dining room  Dining room
Dining room  Dining room
Dining room  Primary bedroom
Primary bedroom  Primary bedroom
Primary bedroom Photos - No. Centris® #19181240
24, 46e Avenue, Saint-Hippolyte J8A 1N1
 Primary bedroom
Primary bedroom  Primary bedroom
Primary bedroom  Bathroom
Bathroom  Bathroom
Bathroom  Bathroom
Bathroom  Family room
Family room  Laundry room
Laundry room  Family room
Family room Photos - No. Centris® #19181240
24, 46e Avenue, Saint-Hippolyte J8A 1N1
 Bedroom
Bedroom  Bedroom
Bedroom  Bedroom
Bedroom  Family room
Family room  Family room
Family room  Family room
Family room  Family room
Family room  Family room
Family room Photos - No. Centris® #19181240
24, 46e Avenue, Saint-Hippolyte J8A 1N1
 Frontage
Frontage  Exterior
Exterior  Back facade
Back facade  Other
Other  Other
Other  Back facade
Back facade  Backyard
Backyard  Backyard
Backyard Photos - No. Centris® #19181240
24, 46e Avenue, Saint-Hippolyte J8A 1N1
 Other
Other  Backyard
Backyard  Backyard
Backyard  Backyard
Backyard  Aerial photo
Aerial photo  Frontage
Frontage  Frontage
Frontage  Frontage
Frontage Photos - No. Centris® #19181240
24, 46e Avenue, Saint-Hippolyte J8A 1N1
 Aerial photo
Aerial photo  Frontage
Frontage  Aerial photo
Aerial photo  Aerial photo
Aerial photo  Frontage
Frontage  Frontage
Frontage  Frontage
Frontage  Backyard
Backyard Photos - No. Centris® #19181240
24, 46e Avenue, Saint-Hippolyte J8A 1N1
 Aerial photo
Aerial photo  Aerial photo
Aerial photo 






































































